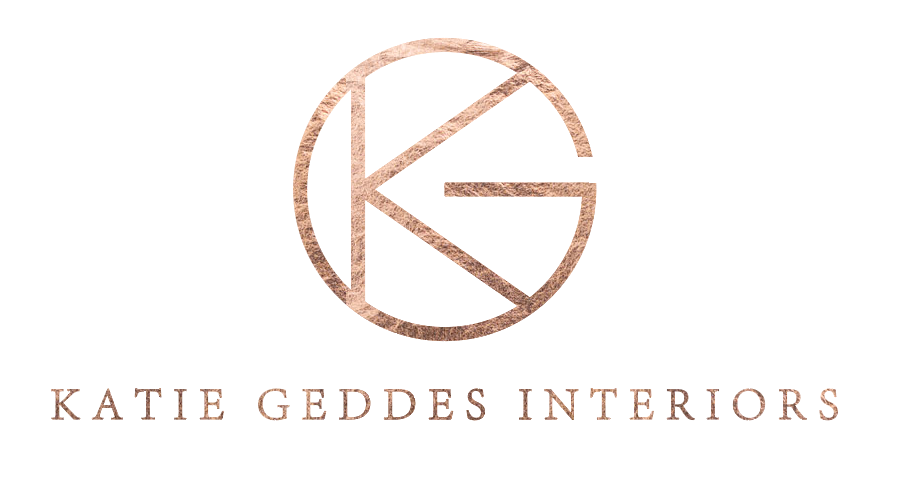The Little One’s Rumpus Room
When you have little ones, often times their toys can take over every square inch of the home. No matter how much you try to keep those 10,000 LEGOS in their bedroom, inevitably they will end up on your coffee table, under your couch, and on your couch. Now imagine a designated playroom in the main hub of the home that will keep all those LEGOS in check...game changer.
Our client had an extra unused sitting room adjacent to their living room and kitchen, and wanted to make it a playroom for their little one, in the hopes that it would control and congregate their son’s expansive toy collection.
Our goal was to convert this unused space into a well-designed, fun playroom that helped with toy organization and looked beautiful and blended with the design aesthetic of the adjacent rooms.
The furniture we selected organized and hid toys from plain sight to reduce the appearance of clutter - while remaining fully accessible. We brought color into the room, without going overboard and still blending with other rooms on the floor, by installing paperless wallpaper decals - giving the appearance of a fully wallpapered room.
And for a touch of whimsy and the ultimate object of curiosity, we placed a custom wood chair, carved into the shape of a hand in the corner - creating the sweetest little reading nook. The space is now the ultimate rumpus room for their little one...or anyone who feels young at heart.
Are you looking to create an organized and designated space for your little one(s) and need some help? Let’s connect! CLICK HERE to book your Design Session.




